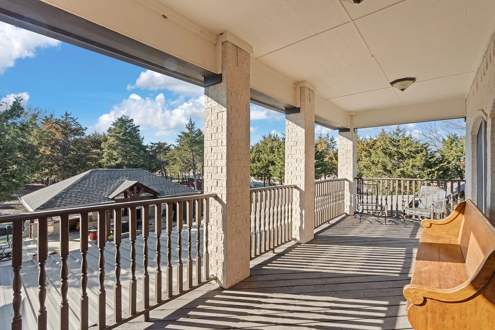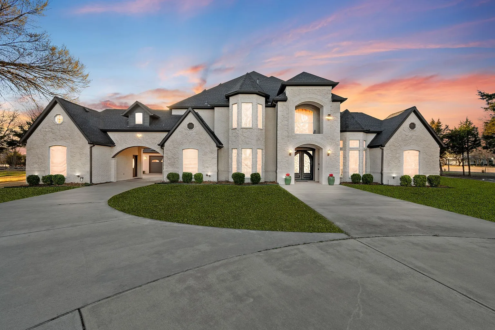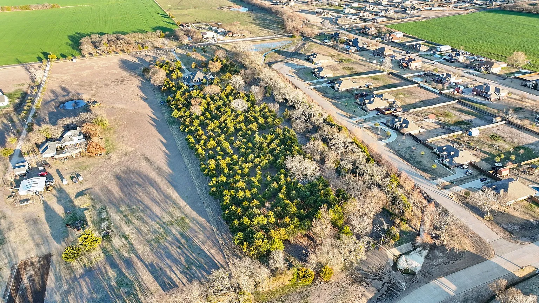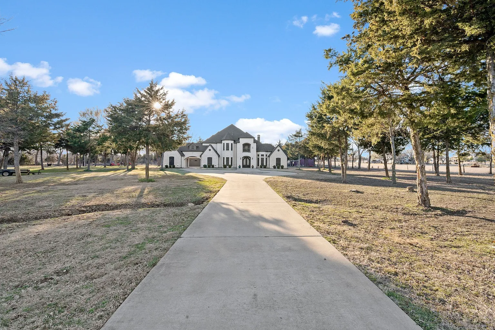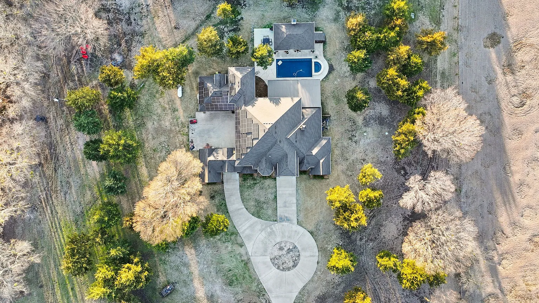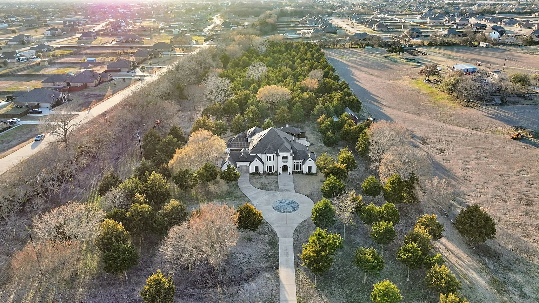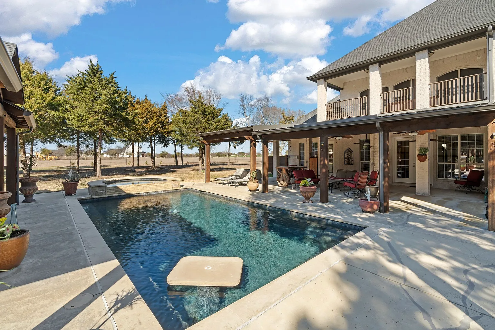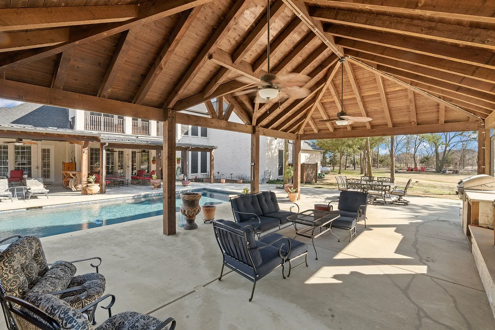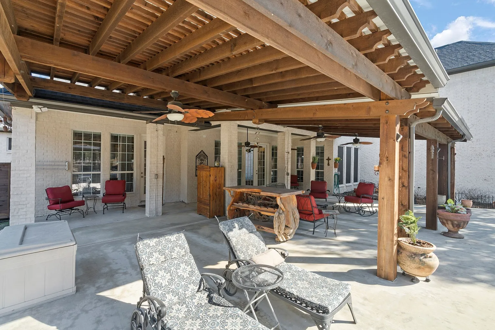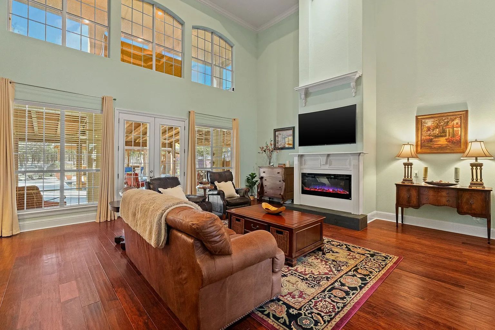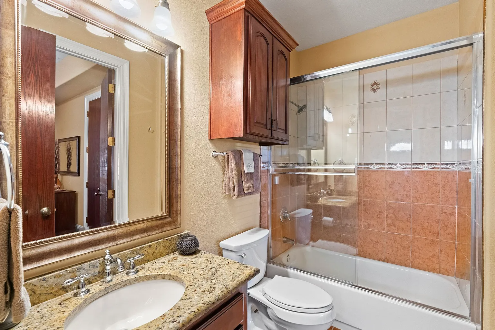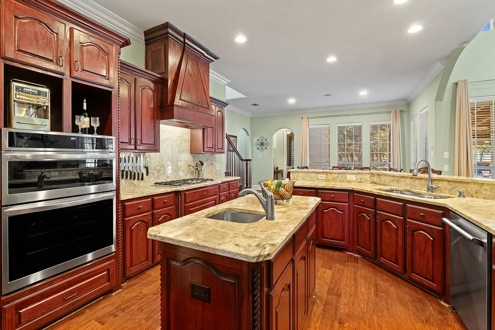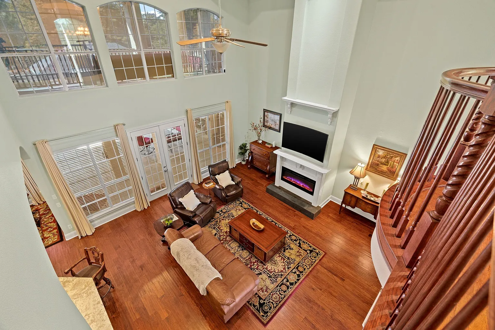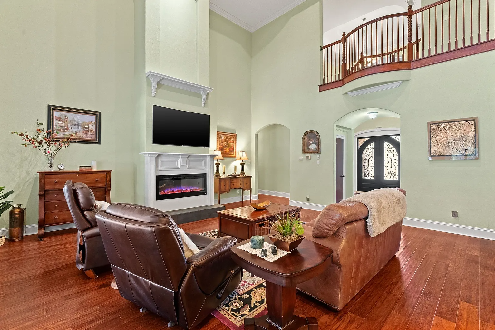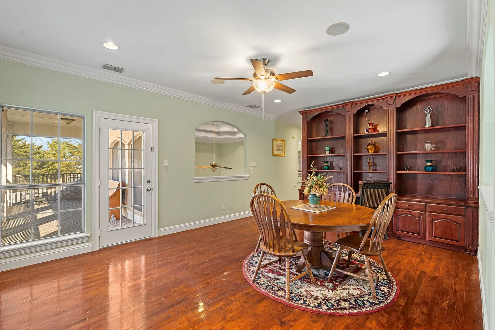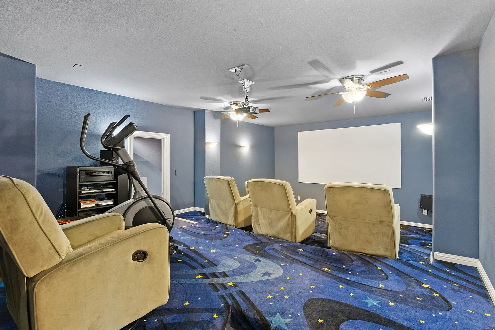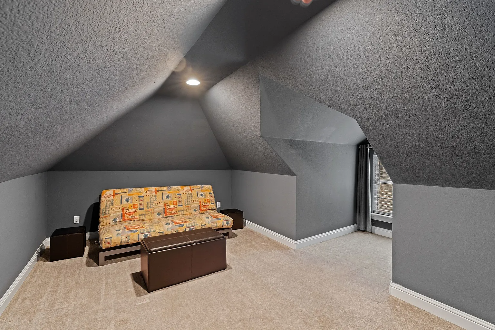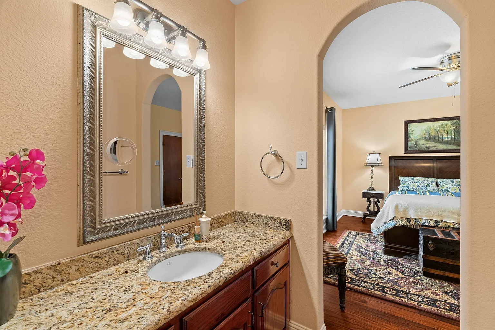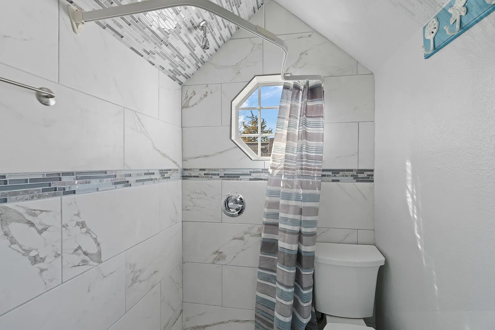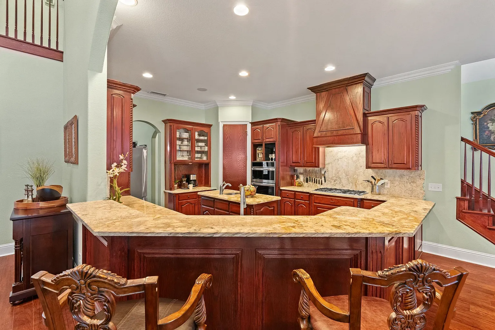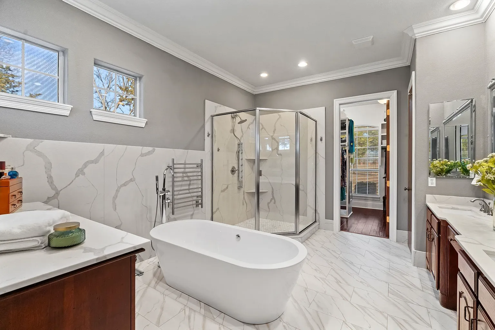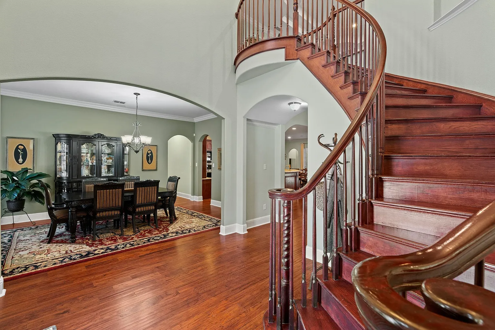1301 Westmoreland Rd, Red Oak, TX
WATCH OUR VIDEO TOUR
WATCH OUR 3D TOUR
Explore by floor
Timeless French Estate on 9 Private Acres with Guest Quarters & Resort-Style Pool
Luxury Country Living Just 25 Minutes from Dallas — No HOA, Endless Amenities, Ultimate Privacy
Escape to peaceful country living just 25 minutes from Dallas in Midlothian ISD! This gated estate on nearly 9 treed acres offers privacy, charm, and space to spread out, all with no HOA and the benefits of living outside city limits. Set nearly 450 feet back from the road along a paved concrete driveway, this home showcases timeless French architecture, offering both elegance and privacy. Inside, a grand foyer with a winding staircase and 25 foot ceilings creates a stunning first impression. The open floor plan is designed for both comfort and function, with all bedrooms thoughtfully positioned in separate quarters for ultimate privacy. The five bedroom, four and a half bath main home features two ensuite guest rooms and a private primary suite with patio access, heated floors, a heated towel rack, quartz walls, and a generous walk in closet. Formal and casual living areas blend seamlessly. The kitchen is both stylish and functional, featuring a large eat in dining space, custom cabinetry, and high end finishes, making it the heart of the home. Entertainment is effortless with multiple living spaces, including an upstairs game media room. A walk in wine cellar is tucked under the staircase, while 25 foot ceilings, nine foot solid wood doors, and custom built ins enhance the home’s beauty. A whole home generator ensures comfort and peace of mind. The separate guest quarters include a living area, an upstairs bedroom, and a full bath and kitchenette, offering privacy for visitors or extended family. Step outside to a resort style pool and spa with a cabana bath, fireplace, and an outdoor kitchen with a granite lanai. The pool is designed for both relaxation and fun, featuring a built in snack table and volleyball ready layout. The fully fenced property includes a creek along the south side, a fenced pen area, a two story workshop barn with electricity, and four raised garden beds. A rare opportunity to enjoy space, privacy, and luxury without city restrictions.
Request infoInterior Features
- 5 Bedrooms, 4.5 Baths: Including a private primary suite with patio access, two ensuite guest rooms, and spacious living areas.
- Grand Foyer with Winding Staircase: 25-foot ceilings create an impressive entryway.
- Separate Bedroom Quarters: Ultimate privacy for all bedrooms.
- Chef’s Kitchen: Custom cabinetry, high-end finishes, large eat-in dining space, perfect for entertaining.
- Formal & Casual Living Areas: Seamlessly blend elegance and comfort.
- Upstairs Game/Media Room: Ideal for entertainment.
- Walk-in Wine Cellar: Conveniently tucked under the staircase.
- Custom Built-Ins & 9-Foot Solid Wood Doors: Enhancing the home’s beauty and functionality.
- Whole Home Generator: Ensures comfort and peace of mind.
- Private Primary Suite: Featuring heated floors, heated towel rack, quartz walls, and a spacious walk-in closet.
Exterior Features
- Nearly 9 Treed Acres: Offering privacy and tranquility with no HOA and benefits of living outside city limits.
- Gated Entrance: Paved concrete driveway leads to the home, set 450 feet back from the road for ultimate seclusion.
- Resort-Style Pool & Spa: Includes a built-in snack table, volleyball-ready layout, and a cabana bath with fireplace.
- Outdoor Kitchen with Granite Lanai: Perfect for outdoor entertaining.
- Fenced Property with Creek: Featuring a fenced pen area and four raised garden beds.
- Two-Story Workshop Barn: Equipped with electricity, perfect for hobbies or storage.
- Guest Quarters: Separate from the main home, featuring a living area, bedroom, full bath, and kitchenette.
Review interior design elements, plans and more




